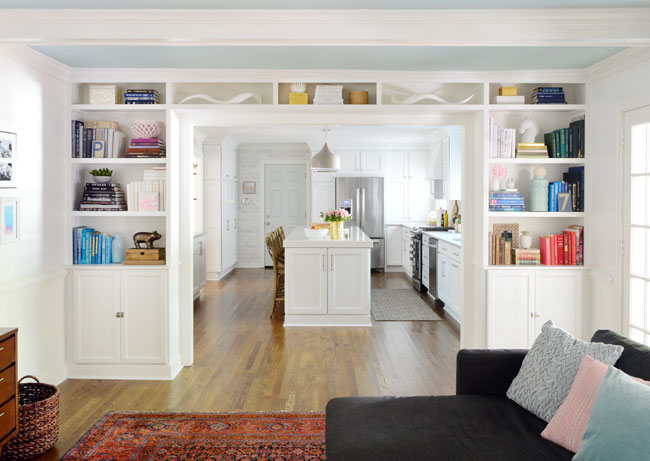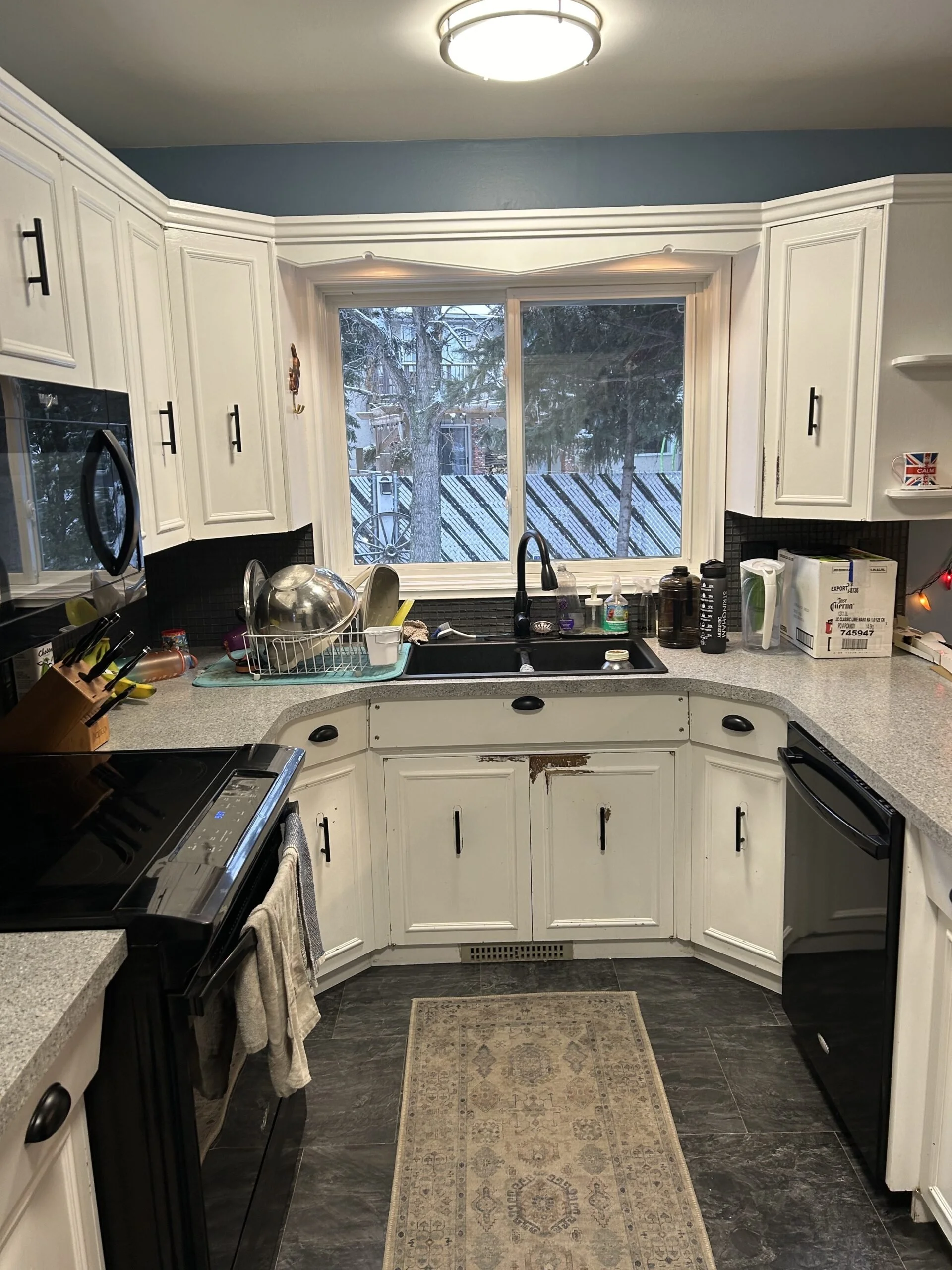My Plans for the Kitchen Renovation!
When we moved into this house we had no intention of gutting the kitchen, but after living here for a bit we were all getting pretty frustrated with the layout and functionality of it, but I still wasn't sure if it was the right use of the renovation money we had. I got some estimates and started some preliminary planning and after a couple of days of thinking about it, it just felt right - almost felt like the house was telling us what to renovate. The kitchen is the heart of the home and we spend so much time there and in the other main spaces attached to it so it felt like the best option to update the kitchen and some of the adjoining spaces right off the start and then we will slowly update the rest of the home as we have time and money.
I was originally thinking about using IKEA cabinets but after using their planning tools to map out our kitchen it was going to cost about 15K for just the cabinets and then I would have to still put everything together myself. I wasn't very into any of the door options either - if you've been here a while you can probably guess white was not a color I was interested in. :) I didn't rule out IKEA yet but just explored my options. I got quotes from probably about 10 different kitchen and cabinet companies. One of the companies is called Allstyle Retrofit and they make custom doors for IKEA boxes so you can get a designer kitchen at a fraction of the cost. This option came out to about 10K for IKEA boxes and then another 10K for the Allstyle doors and drawer fronts. Not a bad option but the thought of trying to figure out what pieces I would need and then STILL having to put everything together myself didn't appeal to me much. Don't get me wrong this is a GREAT option if you have that DIY gumption or a handy spouse or friend to help. I do love my share of DIY projects but I just wasn't feeling it for this project. Sometimes money is better spent PAYING someone else to do the work.
Most of the quotes I was getting from other kitchen companies were coming in at about 25K with a basic kitchen design before adding any interior inserts or details so I was still considering the DIY route for the sake of budget. The quote I got for our kitchen from the company we have chosen to work with came in at about 21K. The company is called Cupboards Express and they are an Alberta company that makes all their cabinets and guarantees quality but they also offer them at a price that is comparable to big box stores like IKEA, Home Depot, etc. The price sold me immediately because I would be able to get a custom door color and have some custom features that you can't make with IKEA, AND they would take all the guesswork and building work out of the equation for me! Win-win! My husband was a little skeptical at first, but after visiting the showroom and seeing the quality of work offered at the price it was a no-brainer for us.
*I should add this is NOT sponsored and they didn't give us any discounts - I just wanted to share a local company that is changing the game for quality and affordability! If you want to learn more about them go check out all the options available here. The total price after some alterations and some custom details has come to about 23K (Delivery and installation will be on top of that price) but this is still such a great option for a custom cabinet design that doesn't require any DIY!! I know DIY options are not an option for everyone so I was happy to find this company that I can share with others who want to update their kitchen on a budget! And they do offer DIY options too so you could still put things together if you wanted to.
Alright, let's get into the design and layout! Here's the current layout. There is a U-shaped peninsula and a wall of cabinets opposite.
If the layout didn't bother us so much and the drawers worked better I would have just considered a door refresh and new counters but these cabinets are original and half the drawers don't open properly, so it's time for a refresh. We will be taking out the peninsula and adding a long skinny island with cabinets and seating. Then we will add a bench with drawer storage under the window. All the other cabinets will be in the same place but just all new. Here is my initial mood board for the kitchen and main floor.
I've been on Pinterest for over a decade and I've been pinning green kitchen inspiration pics for as long as I can remember so I knew that I had to go with it. The house was built in 1978 but it has a vaulted ceiling in the living room and little nods to mid-century design so I'm leaning that way a bit in my design style for this house. It's a style I already incorporate a lot into my designs so it just felt natural.
For the counters, I wanted something dramatic with veining and movement. Natural stone is out of the budget so I'm on the hunt for a quartz that can compete. If you follow on Instagram then you may have seen I'm leaning heavily towards this one by Hanstone. Insert all the heart eyes! Here's a mockup I made of the cabinet color and the counters. Some details have changed about the cabinetry but this layout will give you the basic idea though.
Here's a view from the other side. There will be a pantry cabinet, a microwave shelf with an appliance garage below, and then lots of drawer storage. We will also be recessing the fridge a few inches so that it can be more in line with the cabinets.
Another design detail we are addressing with the kitchen is the flooring. It's a few different options on the main floors so since we are changing the kitchen layout we will make it all the same so that it flows from room to room cohesively. As I shared in last week's post we will be using vinyl plank from the Shaw Pantheon HD+ line in this color. We will also be making the opening to the drop-down family room a cased opening so that it gives the kitchen cabinets a place to stop and also makes the room feel more intentional. On the other side of the cased opening, I want to add bookcases to mirror the bookcases on either side of the fireplace. This is the current view into the family room.

Here are a couple of my inspiration images. This one by Alanta Homes shows a wider cased opening and step leading into the next room. My design will have a smaller opening but this is very similar.
And this one by YoungHouseLove shows more of my future design idea for the other side of the room. I want the drop-down family room to be a cozy library and hang-out room with bookcases on the sides of the stairs. Just picture this design with two stairs in between the bookcases

Those are the main plans for now but I wanted to answer a few more questions from my Instagram audience before I wrap it up.
Q: Will you be adding two dishwashers?
A: Initially I did want 2 dishwashers, one by the sink and one on the island as kind of a luxury feature because we always feel overwhelmed with dishes but we have decided to stick with just one. We chose this for a couple of reasons, one was mainly budget, and I decided it was worth it to splurge on other finishes. And two we realized we DID NOT need it! I have tried hard the last couple of weeks to be aware of if we are actually drowning in dishes OR if we just have bad habits about emptying and filling the dishwasher.... turns out we are just lazy. haha. I usually procrastinate filling up the dishwasher and then I end up running it near supper time and then once we finish dinner we don't want to empty the dishwasher AND fill it again! (First-world problems I know) But by being aware of our habits and taking the 5-minute break to empty it the last couple of weeks we found out that we usually only need to run it once a day and there is rarely a dish in the sink! Yay for learning adult skills! :)
Q: Will you be adding two ovens?
A: We probably could make room for this on the wall of cabinets by the pantry but I am no chef and have never had a time when I even needed another oven so we won't be adding that. I don't enjoy the creativity of cooking as much as some people so our oven will be pretty basic.
Q: Will you be DIYing any parts of this reno?
A: Yes! I chose to spend my money on the big items like cabinets and counters - things I can't really do myself, and we will be using our energy on a other few projects. We will be installing the flooring, tiling and grouting the backsplash, and building a custom hood to go above the range. I will probably also be enlisting my mom to help make an upholstered cushion for the window bench.The demo starts in a couple of weeks so be sure to follow on Instagram for all the day-by-day details!







